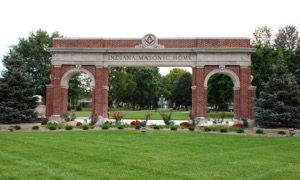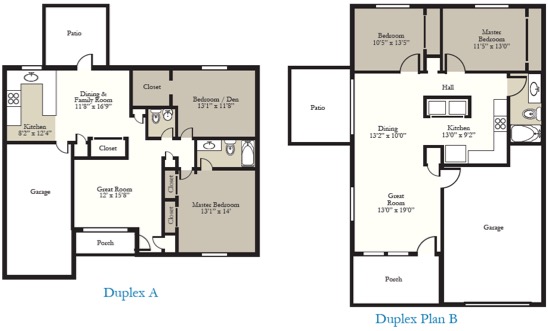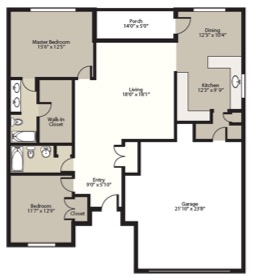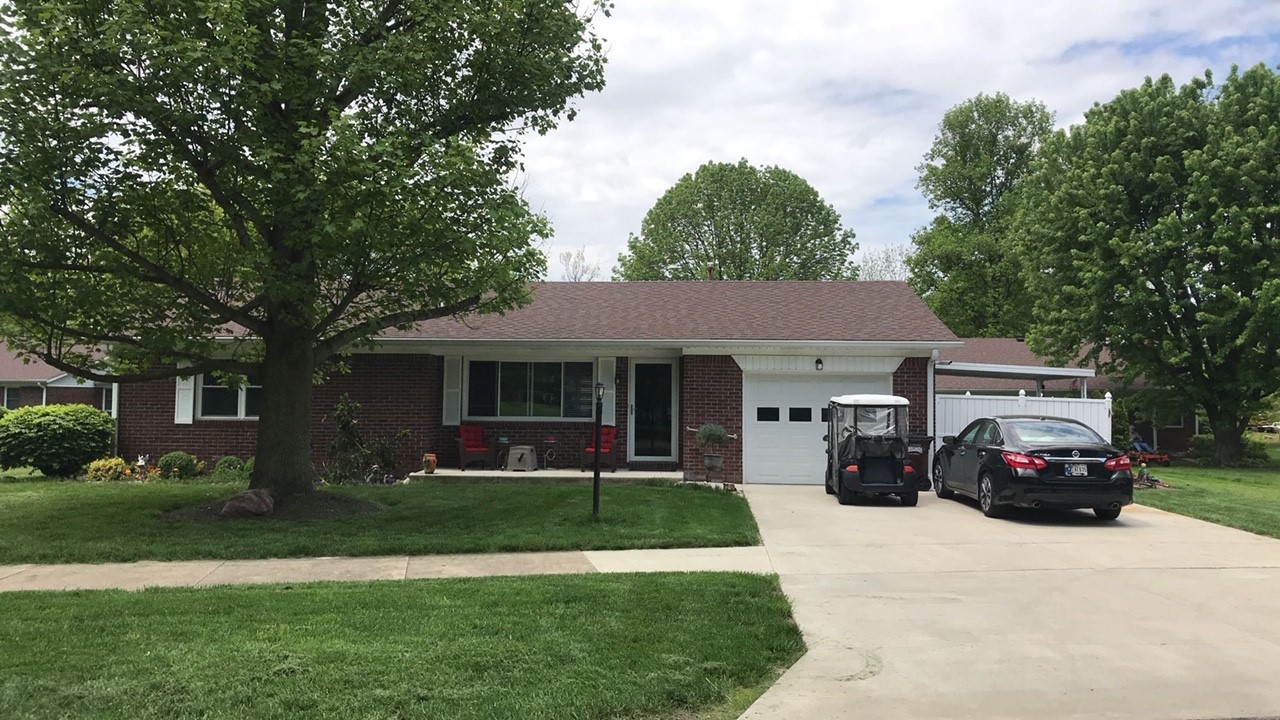Overview
- Compass Park has two vibrant independent-living neighborhoods spread across our 320-acre campus. While each has a distinct personality and look, both are ideal places for active residents to enjoy the warmth and charm of our historic surroundings. Maintenance of these homes (interior and exterior) is handled by our talented staff, so residents can use their time and energy to enjoy the amenities nearby.
- Anchored by the original entrance archway of the Indiana Masonic Home and surrounded by mature trees, the cottages and duplexes in the North Village feature the iconic brickwork of the community’s founders. The large front porches, open floor plans and close spacing of houses on the north end of campus help foster the tight-knit friendships enjoyed by residents here.

Floor Plans
- 2 bedrooms, 1-2 baths
- 900 to 1,200 square feet
Services
Monthly fee includes;
-
- Water
- Sewer
- Trash pick-up
- Interior/Exterior home maintenance
- Yard maintenance
- Snow removal
- Water softener with monthly salt service included
- Emergency call system
- 24 hour security
- Optional housekeeping and laundry
- Optional food delivery



Amenities
- Attached one-car garage with opener
- Furnished appliances
- Granite countertops
- Covered front porch
- Enclosed patio on select homes
- Access to Compass Park’s Aquatic & Fitness Center
- Access to restaurant style dining in multiple venues;
- Archway Dining Room
- Bistro
- Private Dining Rooms
- Outdoor Dining
- Lighted walking trails
- Stocked pond for fishing
- Library with computer lab
- Chapel on campus
- Beauty salon/barber shop
- Transportation services
- Guest suites

